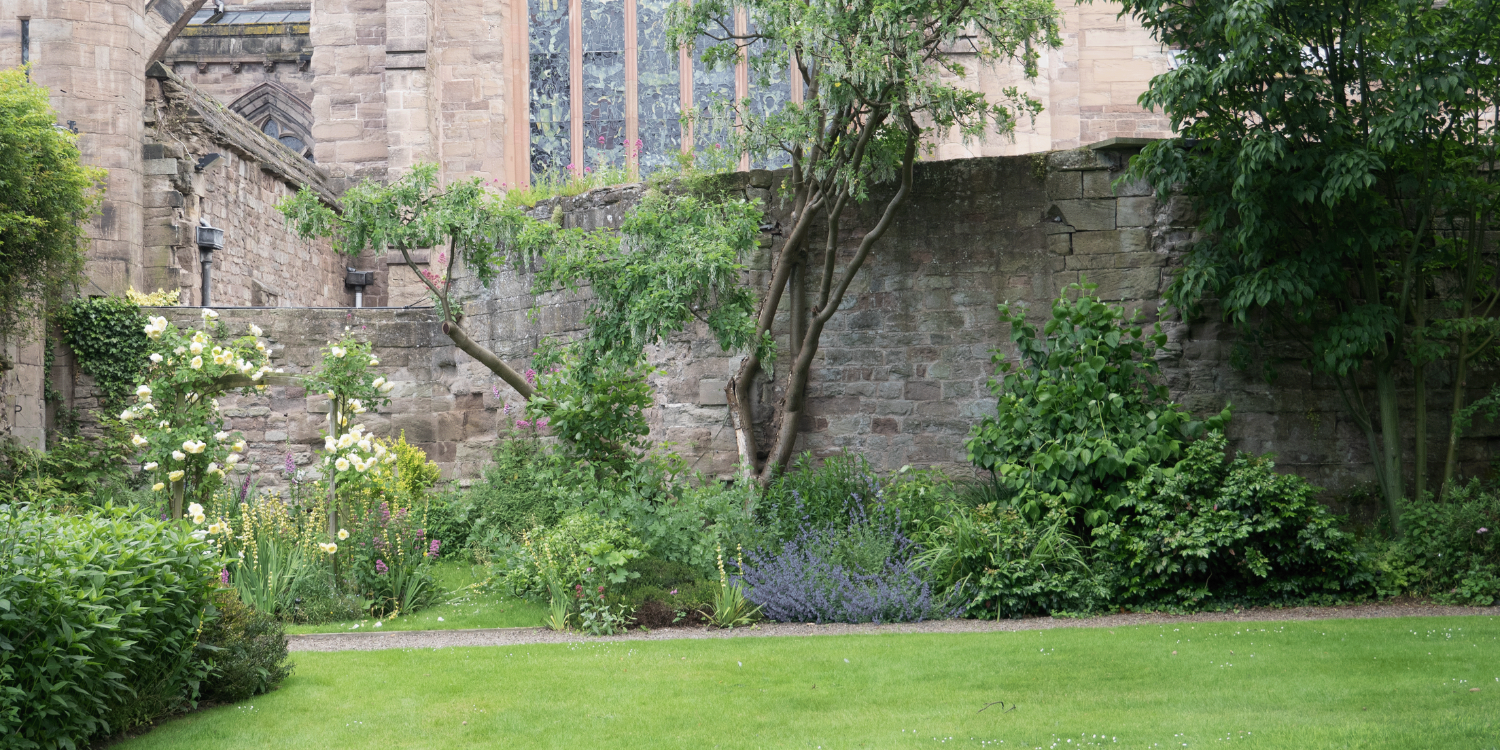
Behind this wall is the Chapter house garden. (To visit it you just have to return through the garden gate and turn left (there are toilets there too!)
The chapter house was where the business of the cathedral was conducted. The meetings started with the reading of a chapter from the Bible, hence the name. The building of the Hereford Chapter House began in 1340 and was finally completed in 1370, the delay being caused by attacks of the plague which were of course particularly severe with the visitation by the Black Death in 1348 and 1349.
In the mid-14th century, it was very much the fashion to have a polygonal chapter house as the symbol of a cathedral’s corporate identity. Other examples [in cathedrals of the Old Foundation (non-monastic) like Hereford] are to be found in Lincoln, Salisbury, Wells and York. Here in Hereford, as you can see from the surviving remains, it was a 10-sided building. Each of the 10 windows was filled with stained glass and there were 46 paintings in the niches in the walls. The only surviving remnants of the wall and of the seating around it are the partly restored areas on the south wall. Although a springer stone has been placed in the centre this clearly did not come from the chapter house because it is not 10-sided, and indeed there is no definite evidence that the magnificent fan-vaulted ceiling was in fact supported by a central pillar; it may have been free-standing and supported only from the walls.
After the Civil War, the lead was stripped from the roof of the chapter house and used to repair the castle. By the time of the Restoration in 1660 the chapter house, without its roof, was already ruinous and as Parliament had appropriated the Cathedral’s funds there was no money to repair it and it was left to decay. The windows were purloined by Bishop Bisse when he was beautifying his palace in 1720 and what was left of the building was finally taken down in 1769 -1770. All that we see now is the restored outline of the floor plan and the partly restored south wall. What had become the Eastern range of the Bishop’s cloister and what is now the cathedral café was probably built originally as a corridor to link the Bishop’s palace and his private chapel to the cathedral, and a link was then created to the chapter house – you can see the connecting arch where we now have the statue of the Virgin Mary which was given by the Friends of the Cathedral in 1937. The upper storey was built as a muniments room to store the records of the deliberations held in the Chapter House.
In 1851 Chapter House Yard was levelled (at the same time as the Close) and gravestones from the Close were used to pave it. There was possibly some limited restoration of the south wall and seating at this time. The lettering on two of the gravestones has survived remarkably well. Richard Weaver of Above Eigne, on the right, was Mayor of Hereford in 1627 and MP 1621-1626 and 1640-1642. On the left is the stone of his wife Kathryn. The initials EW on Richard’s tomb may be those of their son Edmund who was also MP for Hereford.